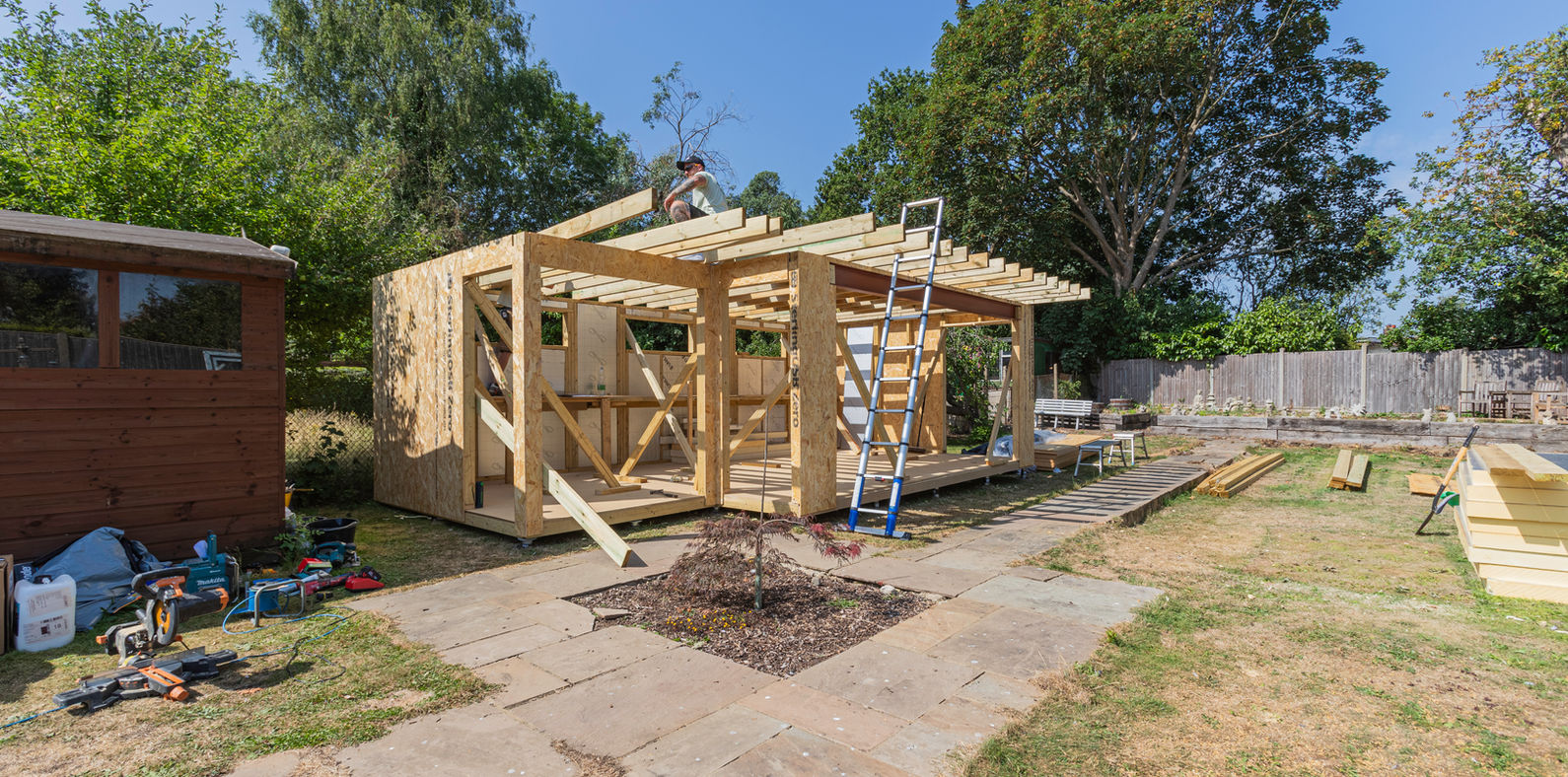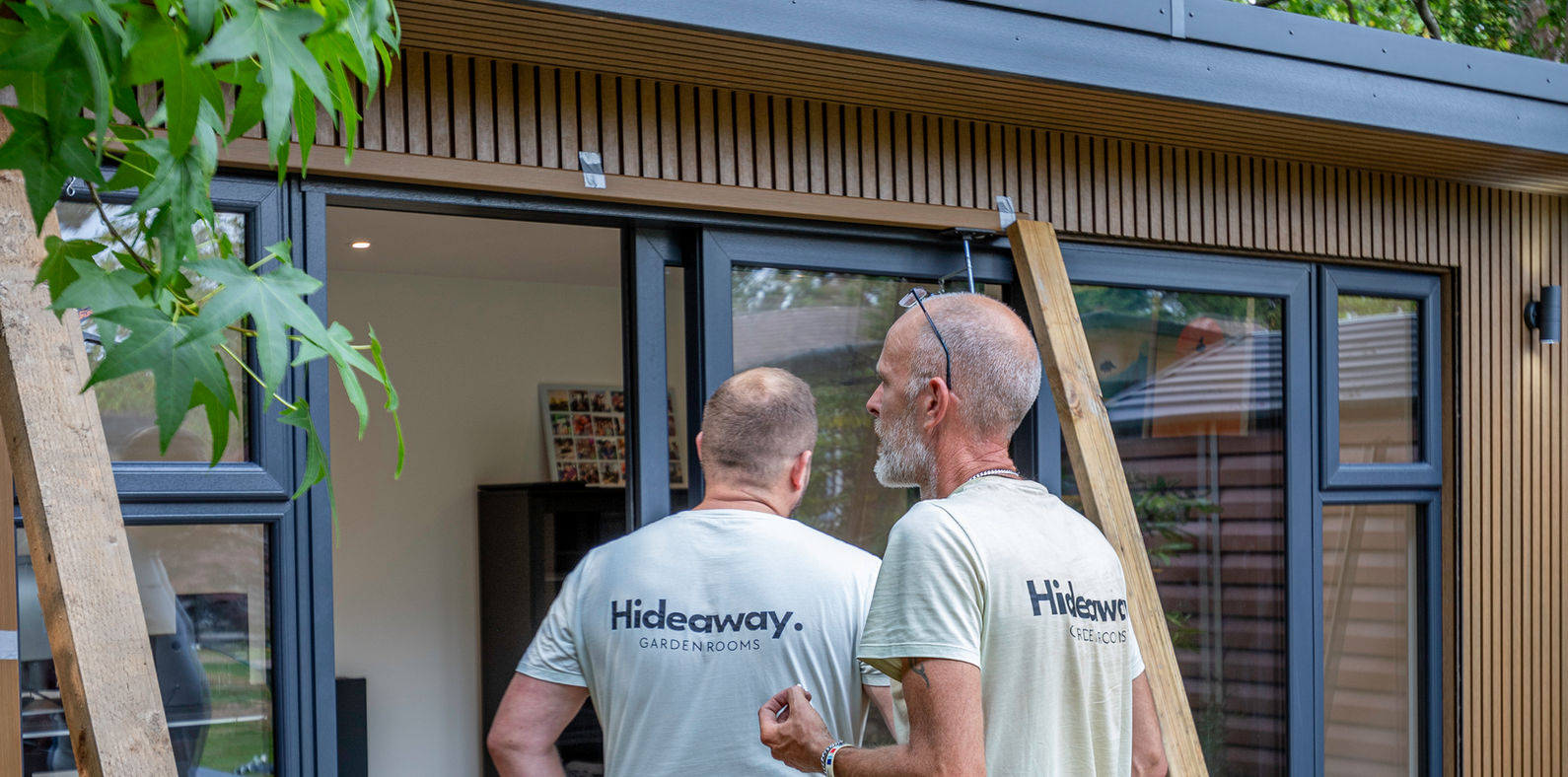
Garden Room Build Specification

Detailed Build Specification & Features
At Hideaway Garden Rooms, we are committed to delivering exceptional quality and craftsmanship. Our garden rooms come with a comprehensive build specification that ensures durability, comfort, and style. Each room is constructed with the highest quality materials and features, providing a robust and versatile space tailored to your needs. While our standard specifications offer everything you need, we also provide bespoke options to customise your garden room to perfectly suit your preferences. Explore our detailed build specifications or enquire to discover additional features that set us apart.
01
Foundations & Base
Foundation Options:
1. Ground Screws: The ideal solution for clear, debris-free ground, such as soil free from roots or rubble. Ground screws provide a stable, level base; with the number of screws varying based on the garden room's size.
2. Concrete Pads: Best for debris-filled ground (with roots or rubble), concrete pads are the preferred choice. Small holes are filled with concrete and topped with durable blocks, offering a robust foundation tailored to the room's dimensions.
Our experienced team will determine the best foundation for your site during a visit, ensuring optimal stability and durability.
Base - Our garden rooms rest on a solid base, constructed with 4x2 treated timber. Below the frame, we add a breathable membrane and fit 100mm PIR insulation between the timbers, providing superior thermal efficiency. The base is finished with moisture-resistant chipboard flooring, glued and screwed for enhanced strength. This tried-and-tested system mirrors the construction methods used in home extensions and loft conversions, offering a sturdier alternative to lightweight systems like SIP panels.
02
Walls & Roof
Walls - Our walls are crafted from kiln-dried, stress-graded 4x2 timber for maximum durability. To reinforce the structure, 11mm OSB (Oriented Strand Board) is fixed to the outside of the timber frame, transforming it into a robust structural wall. Unlike some competitors who attach cladding directly to the frame, we ensure this extra layer of strength for lasting quality and stability.
Roof - Built using 5x2 kiln-dried, stress-graded timber joists, our roofs are designed for strength and longevity. The roof is finished with 18mm tongue-and-groove OSB sheets, ready for our EPDM (Ethylene Propylene Diene Monomer) membrane. EPDM is a premium, durable roofing material with a life expectancy of over 50 years. Between the joists, we install 100mm PIR insulation for exceptional thermal efficiency, ensuring year-round comfort in your garden room
This ensures a durable and well-insulated structure that performs as beautifully as it looks.
03
Insulation
At Hideaway, we ensure your garden room is fully insulated on all sides using high-performance PIR (Polyisocyanurate) insulation. PIR offers a superior U-value compared to materials like RockWool, which many competitors still use. This means your garden room will stay warmer in winter and cooler in summer, offering year-round comfort and energy efficiency.
We install 100mm PIR insulation in both the base and roof, with 90mm in the walls for optimal thermal performance throughout your structure. Be cautious of other companies that may use thinner insulation or lower-quality materials. With Hideaway, you’re guaranteed premium insulation that enhances both comfort and energy savings.
04
Doors & Windows
Our standard windows and doors are crafted from toughened double-glazed units that meet BS6206 standards for safety and durability. You can choose between UPVC or aluminium frames in a range of colours to suit your garden room’s design. Our base prices include white UPVC French doors as standard.
For those looking to make a statement, we also offer bi-folding and corner doors or windows as optional upgrades. As part of our standard package, we include doors up to 1.9 metres wide and 1.95 metres high, along with a window up to 1 metre wide and 1 metre high. If you're considering larger sizes, we’ll provide tailored pricing during your free, no-obligation quote.
05
Electrics
Our certified electrician ensures your garden room is fully equipped and connected safely to your home. During our initial site visit, we’ll check your house’s consumer unit to ensure it can support the garden room. Our standard electrical package is designed to meet your essential needs, with the option to customise it to suit your requirements.
-
4 double sockets in white
-
4 internal downlighters in white
-
2 external up-and-down wall lights
-
1 dimmable light switch (controlling both internal and external lights)
-
1 x 1500W wall-mounted heater
-
Consumer unit in the garden room and connection to your home (up to 10 metres). Any distance over 10 metres will incur an additional charge. If your home’s consumer unit cannot accommodate the garden room, we’ll provide options to resolve this.
All electrical work is fully certified and we provide an electrical safety certificate for your peace of mind.
06
Cladding
At Hideaway, we offer an extensive range of high-quality cladding options to suit your style and budget. From the rich tones of Canadian Western Red Cedar to the sleek modern look of Midnight Black Slatted Composite, we’ve got a variety of choices to make your garden room truly unique.
All cladding is securely fixed to a 19x38 counter batten, with a waterproof, breathable membrane installed on the 11mm OSB structural walls beneath. This system allows both the cladding and the structure to ventilate effectively, ensuring long-lasting durability and protection from moisture.
Our standard pricing includes highly durable, sustainably sourced Thermowood, renowned for its exceptional longevity and natural resistance to decay. This premium cladding is used on the front and side external walls, offering both beauty and durability.
For the rear wall, we use anthracite box metal sheeting as standard - a zero-maintenance solution ideal for areas typically positioned against a fence or out of sight. This ensures long-term resilience without the need for upkeep, so you can enjoy your garden room without any extra hassle.
If you've seen a specific cladding you love, chances are we offer it. Explore our range and let us help bring your vision to life. Examples of our cladding options are available here.
07
Internal Wall Finishing
Every Hideaway garden room is expertly finished to the highest standard. We use 12.5mm plasterboard, professionally installed and plastered to deliver the smooth, flawless finish you’d expect in any home interior. To add the perfect finishing touch, we offer a selection of skirting boards, allowing you to personalise the final look of your space.
08
Finishing Touches
We provide a fresh, clean look as standard, decorating your garden room with a neutral white finish to offer you a blank canvas to start your memories. This includes:
-
A white wash on all walls and ceilings
-
Two coats of white emulsion for a smooth, bright finish
-
One coat of white undercoat on all woodwork
-
A topcoat of white, water-based satinwood for a durable, polished look
-
For the flooring, we offer a range of laminate options to suit your taste. If you're looking for something different, we also provide upgrade options such as tiles, solid wood or reinforced gym flooring to perfectly match your project's needs.

Ready to Create Your Perfect Space?
Our build specifications are designed to offer the highest quality and customisation options to fit your unique needs. If you're ready to transform your garden with a bespoke garden room or have any specific requirements, we're here to help. Contact us today using the button below to discuss your project and get started on making your dream space a reality.




















